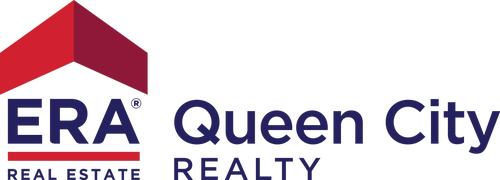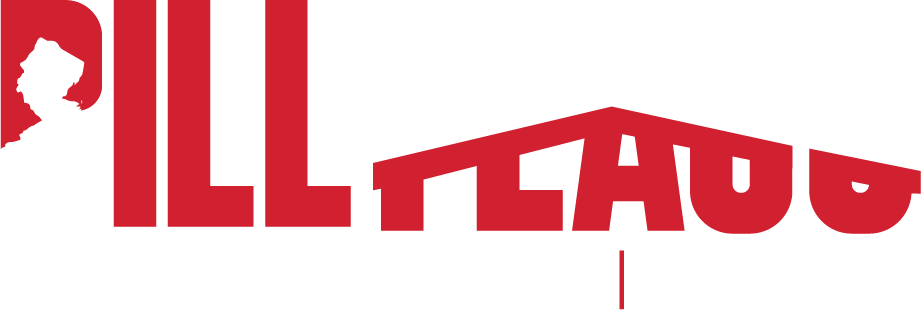


1157 Martine Ave Plainfield City, NJ 07060
3930077
$14,793(2023)
0.35 acres
Single-Family Home
1926
Colonial
Union County
Listed By
GARDEN STATE MLS - IDX
Last checked Nov 21 2024 at 4:46 AM GMT+0000
- Full Bathrooms: 3
- Pantry
- Eat-In Kitchen
- Fireplace: Living Room
- Fireplace: 1
- 1 Unit
- Window A/C(s)
- Unfinished
- Wood
- Clapboard
- Roof: Composition Shingle
- Utilities: Public Water, Gas-Natural, Electric
- Sewer: Public Sewer
- Fuel: Oil Tank Below Ground
- Elementary School: Evergreen
- Middle School: Maxson
- High School: Plainfield
- Detached Garage
- Blacktop
- Additional Parking
- 1 Car Width
- 2,503 sqft
Notice: The dissemination of listings displayed herein does not constitute the consent required by N.J.A.C. 11:5.6.1(n) for the advertisement of listings exclusively for sale by another broker. Any such consent must be obtained inwriting from the listing broker.
This information is being provided for Consumers’ personal, non-commercial use and may not be used for anypurpose other than to identify prospective properties Consumers may be interested in purchasing.




Description