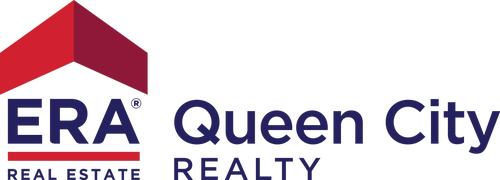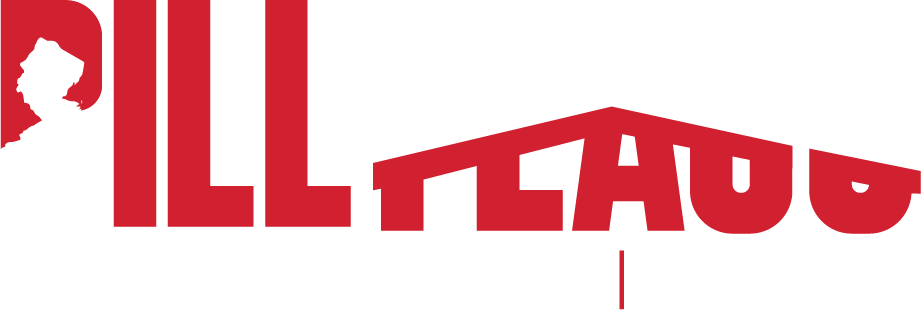


422 Myrtle Ave Scotch Plains Twp., NJ 07076
3974873
$8,014(2024)
6,098 SQFT
Single-Family Home
2025
Colonial
Union County
Listed By
GARDEN STATE MLS - IDX
Last checked Oct 21 2025 at 11:46 AM GMT+0000
- Full Bathrooms: 5
- Half Bathroom: 1
- Carbon Monoxide Detector
- Smoke Detector
- Fire Extinguisher
- Eat-In Kitchen
- Center Island
- See Remarks
- Fireplace: 1
- Fireplace: Family Room
- 2 Units
- Forced Hot Air
- Central Air
- Finished
- Wood
- Vinyl Siding
- Roof: Composition Shingle
- Utilities: Gas-Natural, Public Water, Electric
- Sewer: Public Sewer
- Fuel: Gas-Natural
- Elementary School: 1 E.s.
- Middle School: Nettingham
- High School: Sp Fanwood
- Attached
- Inentrnc
- 2 Car Width
- 4,072 sqft
Notice: The dissemination of listings displayed herein does not constitute the consent required by N.J.A.C. 11:5.6.1(n) for the advertisement of listings exclusively for sale by another broker. Any such consent must be obtained inwriting from the listing broker.
This information is being provided for Consumers’ personal, non-commercial use and may not be used for anypurpose other than to identify prospective properties Consumers may be interested in purchasing.




Description